GREEN OAK,
TOTALLY EFFICIENT
As powerful in its image as it is precise in its utilisation,
GREEN OAK offers businesses all the conditions they need to meet today’s challenges.
10,706 M2
GLA
1 038 STAFF,
OR
1 PERSON/10 M2
ACCESSIBLE TERRACES
ON EVERY
FLOOR
1,150 M2 PER
FLOOR
85 %
OF ALL SURFACE AREA
WITH NATURAL LIGHTING
OF ALL SURFACE AREA
WITH NATURAL LIGHTING
ARCHITECTURE
COMBINING WOOD
AND CONCRETE
- Axonometry
- Bare Plans
- Space planning
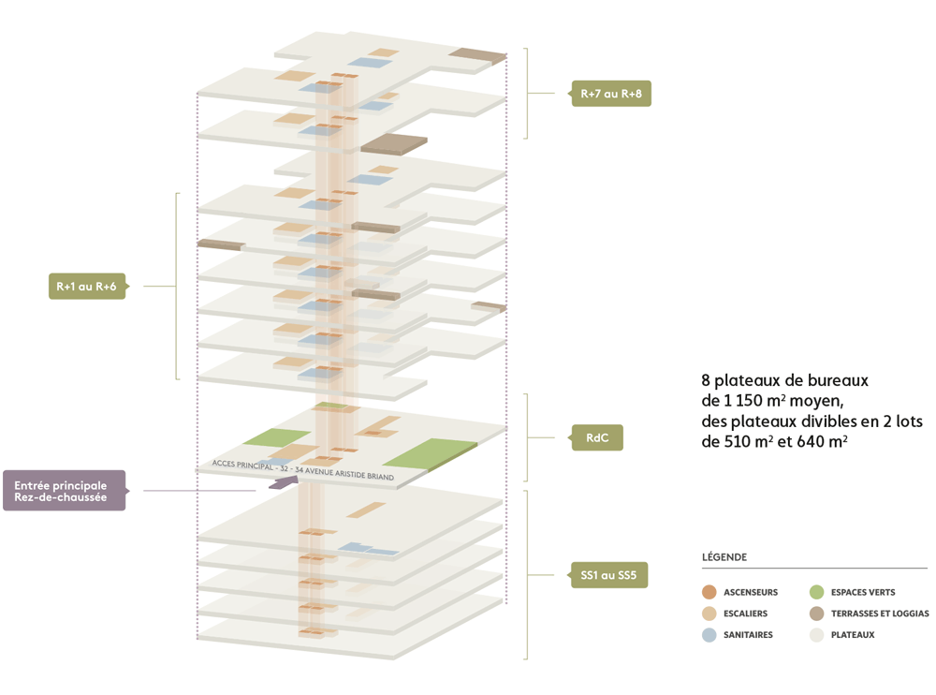
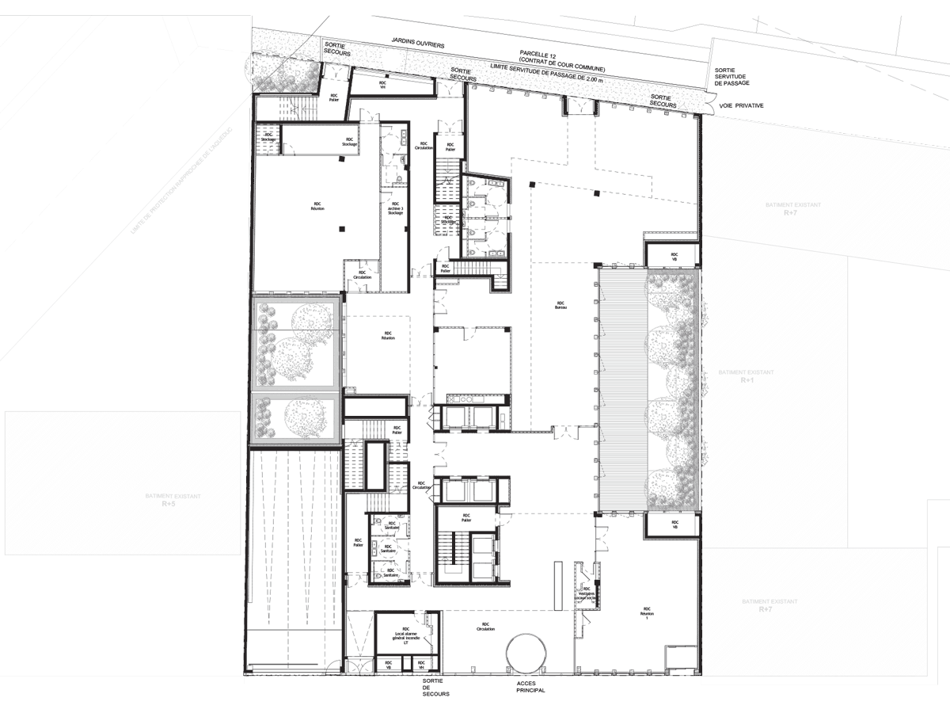
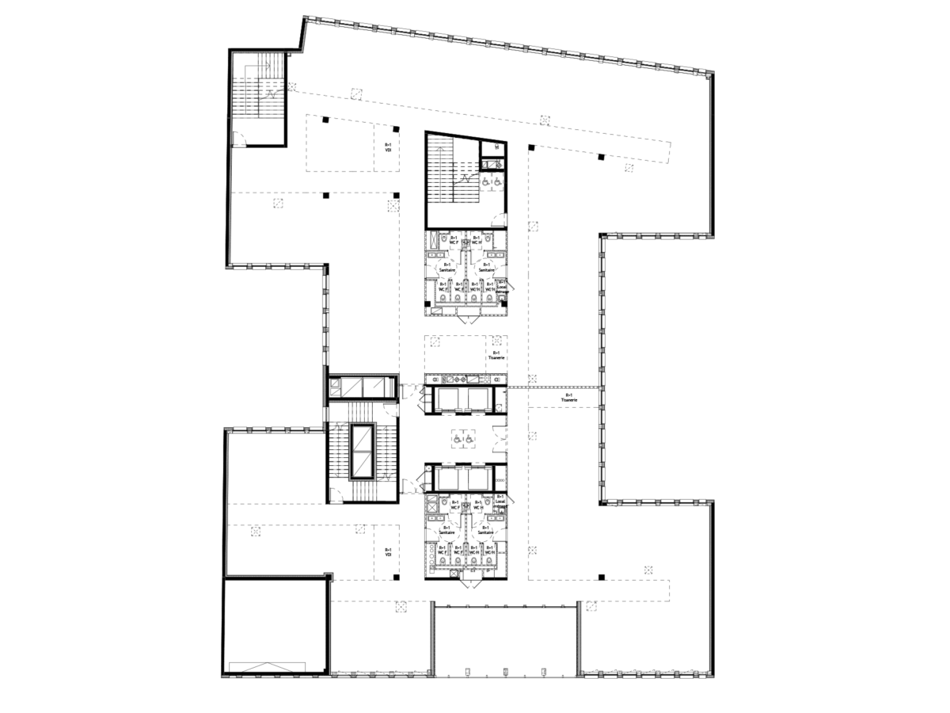
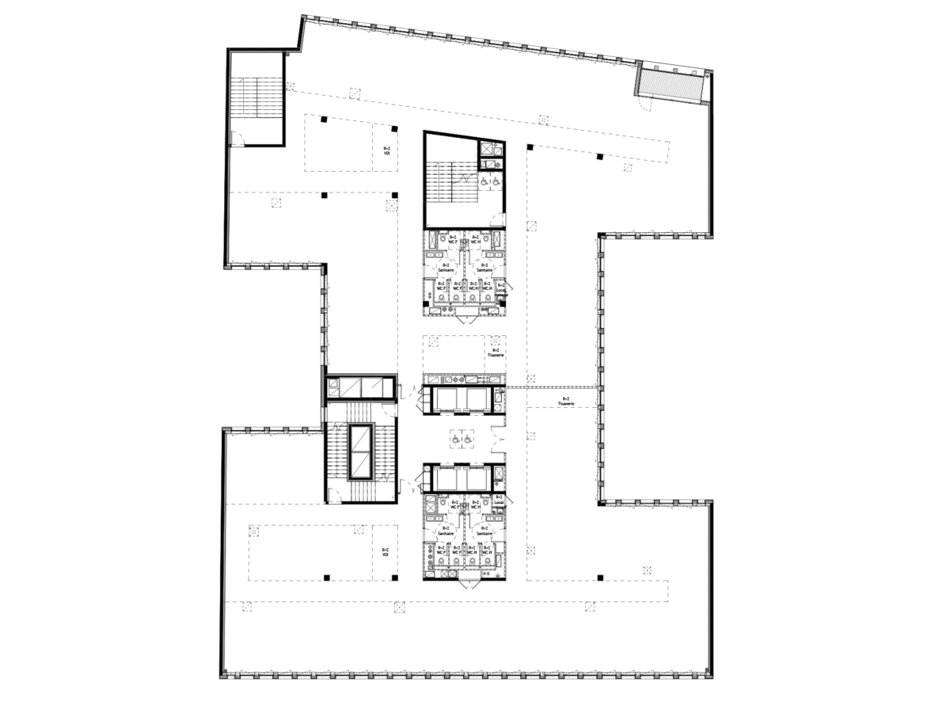
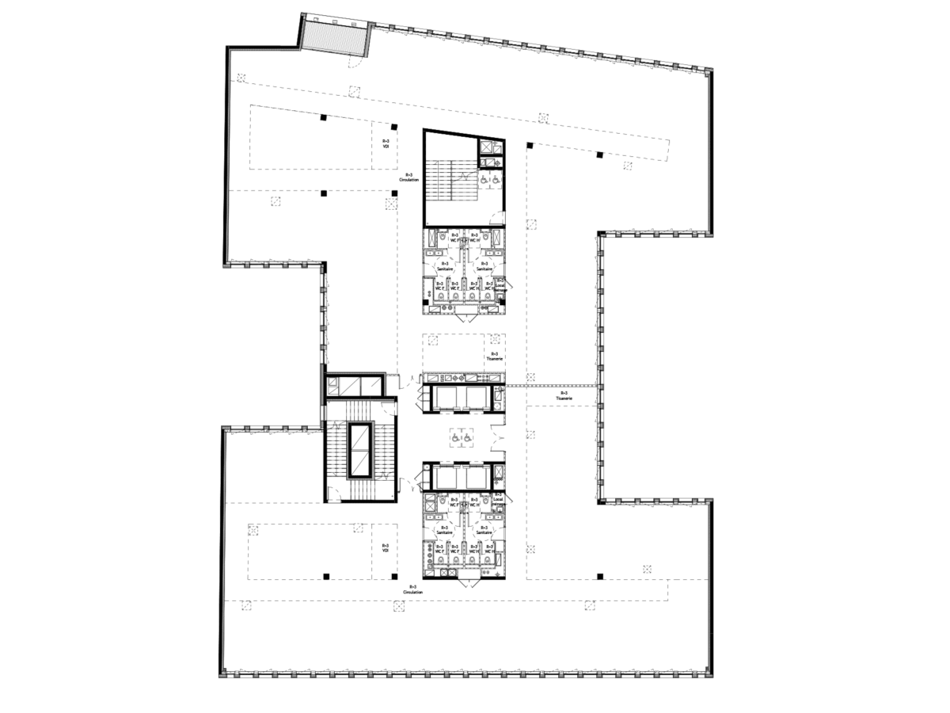
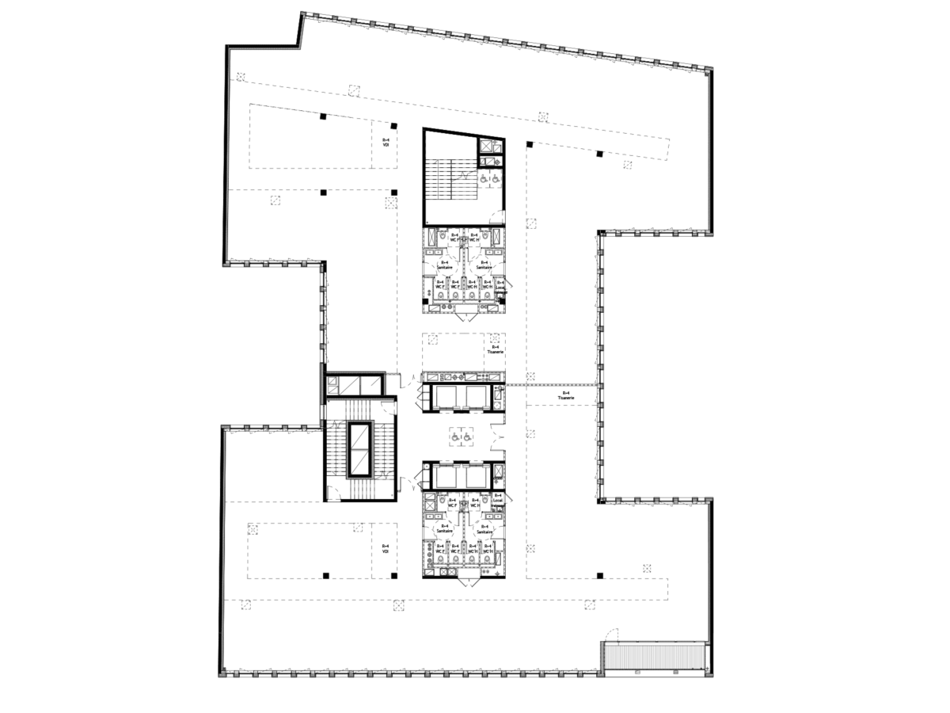
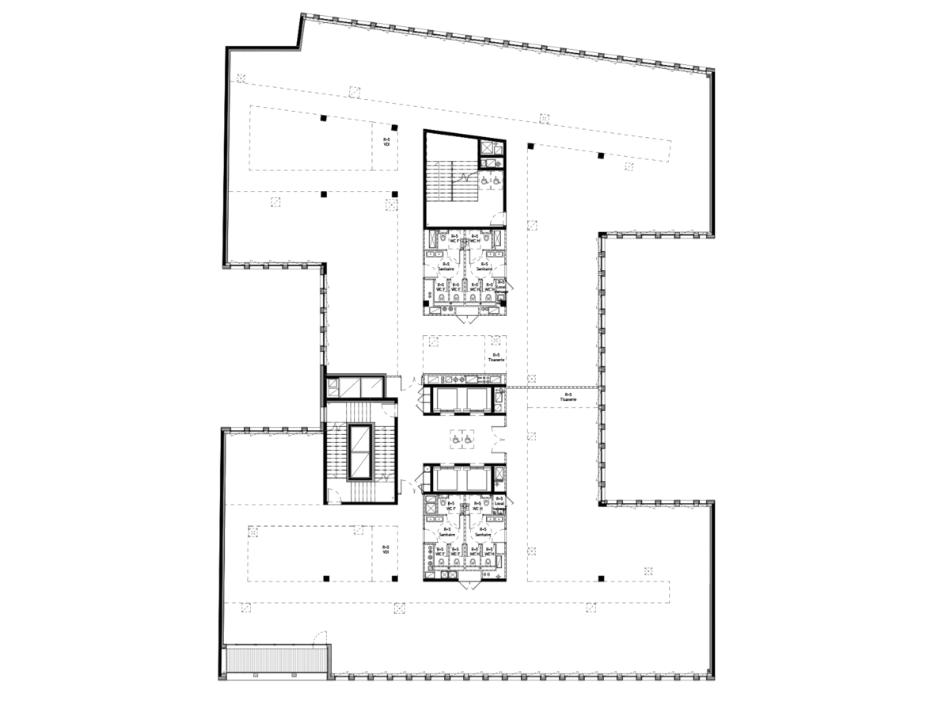
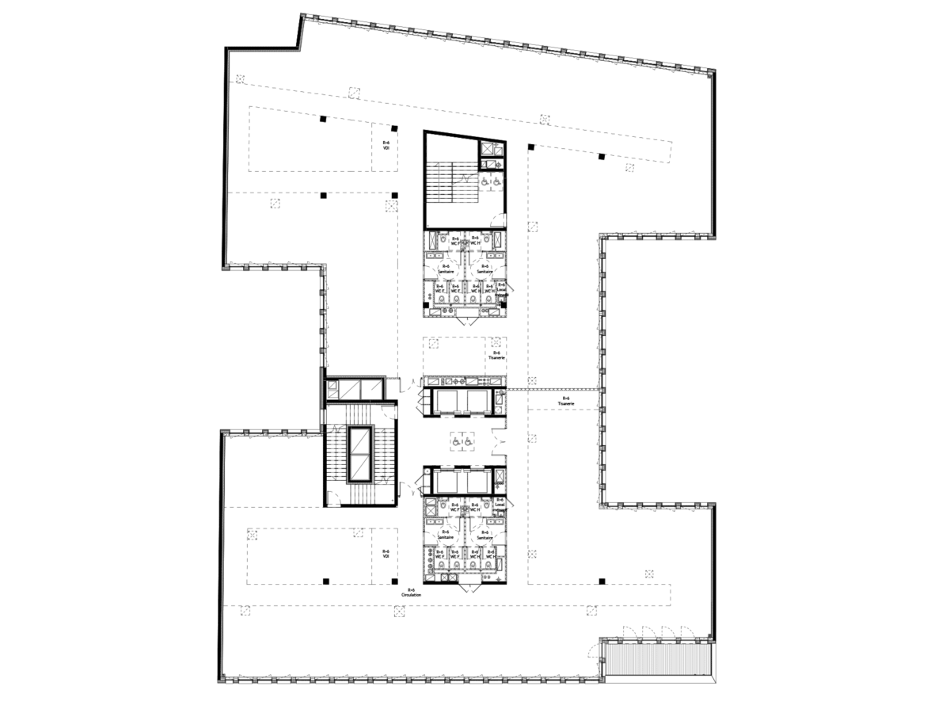
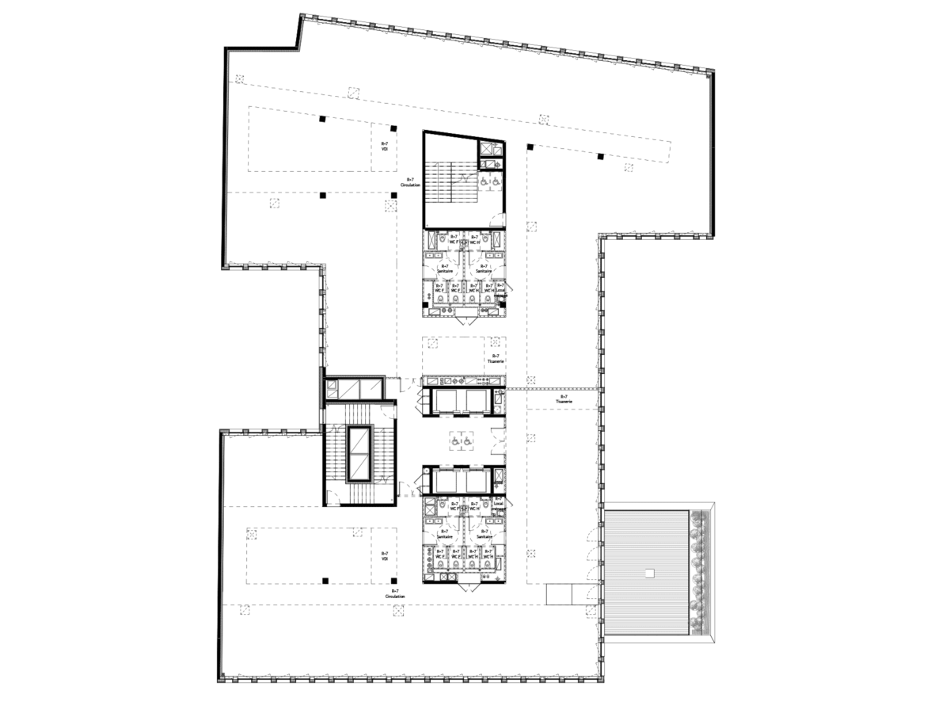
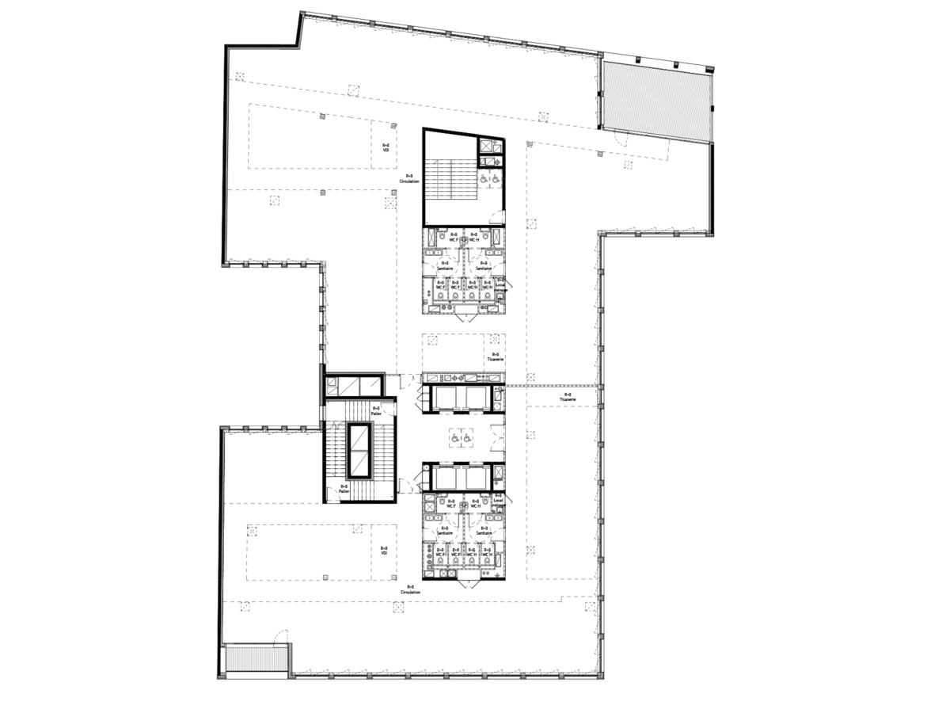
Floors
Staff security
1 per 10m2 GLA Outdoors
areas (m2)
1 per 10m2 GLA Outdoors
areas (m2)
-
R+8 103 1 018,1 47,9
-
R+7 108 1 067,8 53,1
-
R+6 115 1 139,2 17,0
-
R+5 116 1 143,9 14,9
-
R+4 116 1 144,4 14,9
-
R+3 116 1 149,8 9,2
-
R+2 114 1 128,3 10,0
-
R+1 105 1 037,2 0
-
RDC 145 966,5 149,9
-
TOTAL
(hors infrastructure) 1 038 9 795,2 316,9 - INFRASTRUCTURE* — 911 —
- TOTAL 1 038 10 706,2 316,9
* Archives, showers and changing rooms for users with bicycles, kitchen, user technical areas



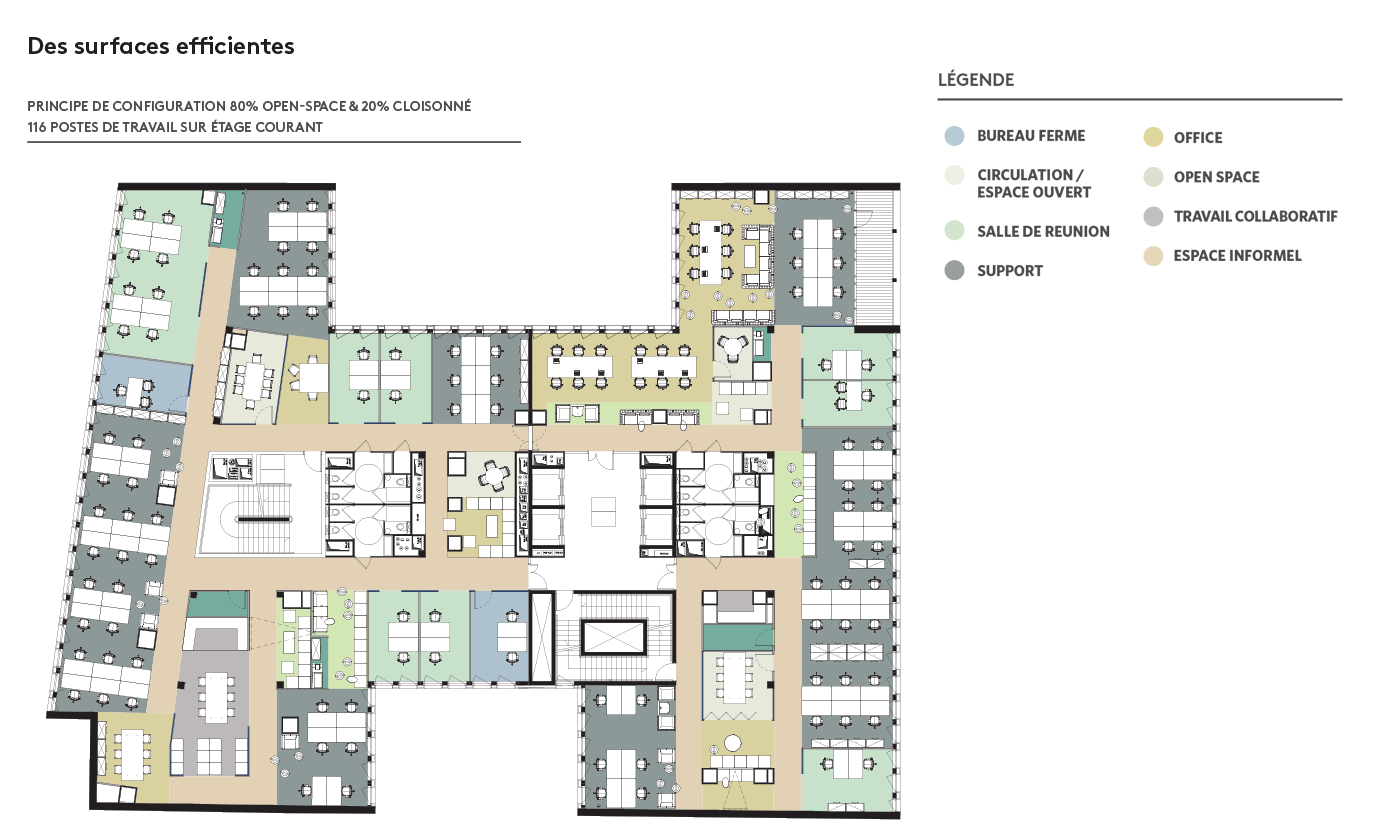
Environmental
excellence
Exemplary and sustainable, with three certifications (HQE, BREEAM, WELL) and
Effinergie +, E+C, Wired Score – and bâtiment Biosourcé labels, GREEN OAK corresponds perfectly to a tangible vision of a modern creative, sustainable city.
CERTIFICATIONS

LABELS
